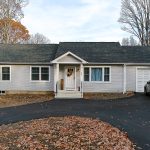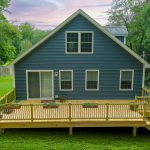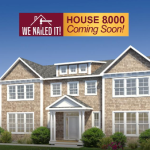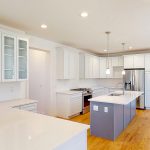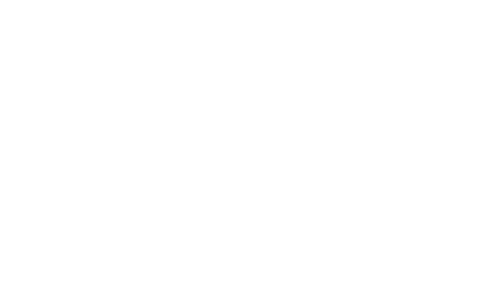How is Computer Aided Design Used in Modular Home Building?
If you’ve ever dreamed of building a modular home but have no idea where to start, computer-aided design (CAD) may be the answer. We incorporate CAD at Westchester Modular Homes Construction Corp. as it adds ease, efficiency, and creativity elevating our clients’ home design process.
What is CAD?
For hundreds of years, homes and other buildings were built using hand-drawn plans, or blueprints, as they came to be known. The blue background and white printing or white background and blueprinting gave the designs that name. These printed “plan sets” showed all the details of building a structure and similar plans are still used today. However, with the invention of computers came the use of technology – specifically CAD. CAD has been around since the seventies.
What exactly is CAD? CAD is a computer-aided design program that allows architects, engineers, and even the general public to design anything from buildings to furniture. This software is used in many fields including architecture, engineering, and construction. CAD programs allow you to create detailed designs of your home or another project so that it meets your needs perfectly.
Westchester Modular Homes Construction Corp. offers CAD services for modular homes. Our team can help you create your dream modular home with just a few clicks of a button!
Benefits of Using CAD
Computer-Aided Design has the following benefits:
- Reduces design time. CAD reduces the time it takes to design modular homes by allowing for more creativity and efficiency in the use of materials and space. Since CAD was invented, there have been many innovations that have allowed for better designs that can be shared easily with other designers as well as clients.
- Allows for more creativity. Using computer-aided design allows you to create models using 3D software programs that show exactly what your home will look like before ever building one single piece. This means no surprises when construction begins because you know exactly what your house will look like from day one!
Using the Westchester Modular Homes Construction Corp. Design Center
At Westchester Modular Homes Construction Corp., we offer our own design center and 3D CAD software which allows our clients to participate directly in the modular home design process.
From the very beginning, clients can choose from over 60 home designs ranging from colonials, ranches, split levels, and cape-style homes. These designs can be customized to fit your style.
Clients can try out different options in carpeting, kitchen cabinets, lighting, and bathroom fixtures in an array of options. CAD allows clients to see what a fixture or countertop would look like before choosing it.
Clients can also log in from the comfort of their homes or office at any time of the day.
CAD increases overall productivity and improves the quality and flexibility of the design and ensures easy communication between our clients and the home design team. It also allows for time savings as it shortens the design cycle.
Our clients often come to us with an idea sketched out. We are happy to consult with them to make their vision come to fruition.
Contact us today to discuss building your dream home!


