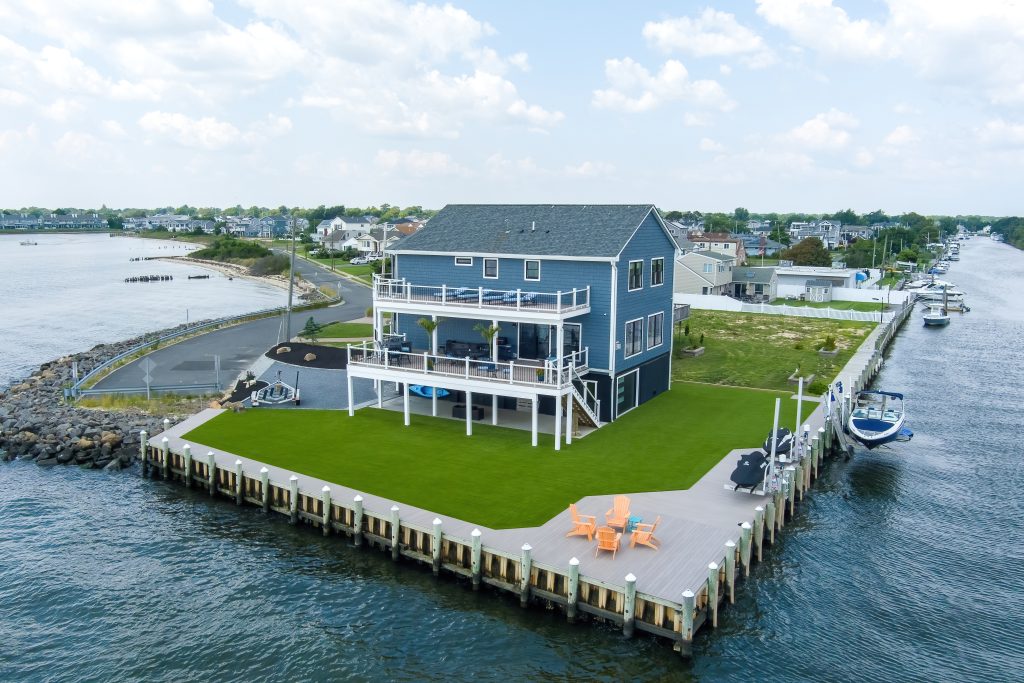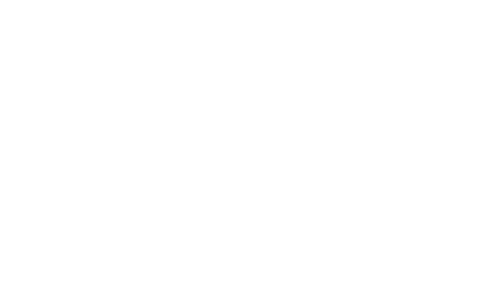What to Consider About Your Attic When Building Your Modular Home

When designing a modular home, you have many options to create spaces that suit your lifestyle now and into the future. One area worth careful consideration is the attic. Whether you’re planning to finish the attic right away or leave it as an option for later, thinking through your attic plans early can save time and money. Here’s what you need to know.
1. Planning Ahead for a Finished Attic
If you’re considering a finished attic, it’s essential to discuss this option with your builder during the design phase. In certain regions, like New York, a finished attic is considered an additional story, often classifying it as a third floor. This classification impacts building codes, especially concerning safety.
For example, in New York State, homes with three stories—including a finished attic—are required to have a fire suppression system, such as sprinklers. This requirement is crucial to protect you and your family, but it can also significantly impact costs.
2. Water Supply for Fire Suppression
If your modular home will be connected to a public water system, installing a sprinkler system may be fairly straightforward. However, if your property relies on a well, you might face challenges with water capacity. Wells sometimes lack the pressure or capacity to support a full sprinkler system, meaning a costly upgrade could be required, or finishing the attic may not be an option without additional planning.
3. Adding a Staircase for Future Use
Perhaps you’re not planning to finish the attic right away but want to make it accessible for potential future use. Even adding a staircase to an unfinished attic can trigger certain building code requirements, such as sprinkler system installation. Planning these elements with your builder will help ensure that your attic is ready for finishing in the future without requiring costly retrofits.
4. Working with an Experienced Builder
Attics, like basements, can add significant value and functionality to your modular home, but they need to be designed with care to comply with local codes. Working with an experienced modular home builder is key to navigating these requirements efficiently. They can guide you through the details of local regulations and help you weigh the costs and benefits of including a finished attic in your modular home design. At Westchester Modular Homes Construction Corp. we are well versed in working with clients to build a custom home to their needs and know the region well so that we can advise on any code or regulations that may be in effect.
In Summary
With proper planning, your modular home’s attic can be a flexible and functional space that evolves with your needs. By considering building codes, water supply limitations, and future accessibility during the design phase, you can avoid unexpected costs and ensure your modular home meets your vision now and in the years to come.
About Westchester Modular Homes Construction Corp.
Westchester Modular Homes Construction Corp. has built thousands of premium custom homes usually at a lower cost than traditional construction methods while still meeting the most exacting standards for quality workmanship.
We serve Westchester, Putnam, Dutchess, Orange, Rockland, and Sullivan counties in New York, along with Sussex County in New Jersey and Pike County in Pennsylvania.
Learn more by joining one of our convenient virtual tours of our factory. You can sign up at Modular Home | Westchester Modular Homes Construction Corp (wmhconstruction.com)
You’ll learn first-hand about our quality, service, innovation, and agile speed and have a chance to ask your questions about modular home building
Access our free guide that outlines the key features of building a modular home or give us a call at (845) 278-1700 and we’d welcome the chance to help you start planning your dream home.




